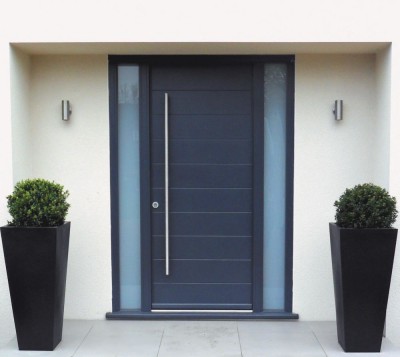The entrance for the house is at the back of the house not at the front, slightly topsy turvey I know but this was how it was when we bought it. And we wanted to keep it that way.
We have kept the entrance hall more or less the same. The only change that we have made is to move the front door forward to the front of the porch. This gives us more space to bring the stairs down into the entrance hall from upstairs. As the ceilings are quite tall ( 3.2m), we need a lot of stairs.
From this hallway we have three doors which are for the downstairs shower room, laundry room and stairs down to the cantina. The other openings are for the sitting room and the dining room.
This is the entrance hall. The half wall behind the fire extinguisher is where the front door used to be. We are bringing out the front door to the front edge of the old porch this will give us another few feet.
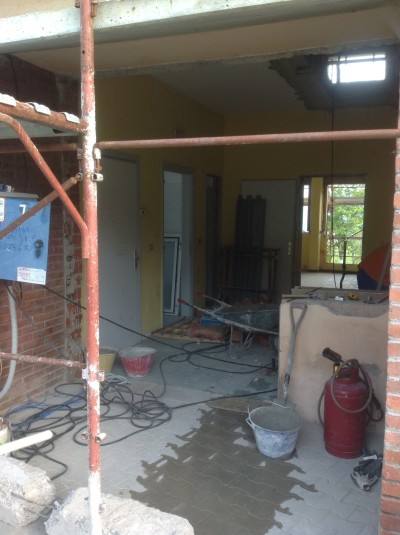
This is a view of the entrance hall from the sitting room! You can see the lads hard at work knocking down the wall where the old front door sat.
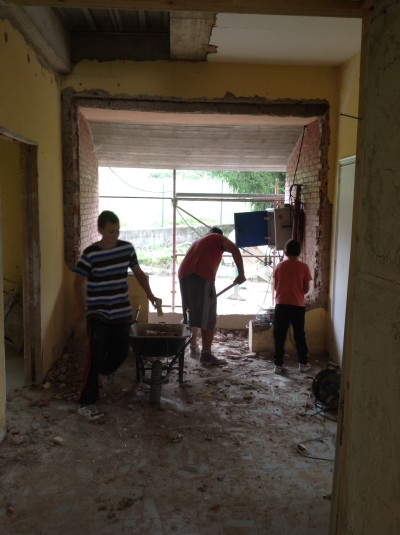
You can see the opening at the top where the stairs will go! Hooray at last!! No more risking life and limb on the scaffolding!
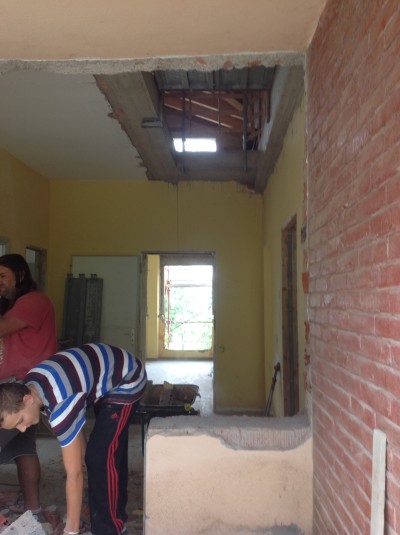
We are having a large front door with a frosted glass panel to one side, this will enable privacy but still keep the space nice and light.
This is the like the wooden door that I wanted………
But for various reasons like availability, practicality and price the “c” word comes into play here. “Compromise” is a swear word to me and is the hardest thing.
This word gives me nightmares! It’s very hard to rein it in when there are so many amazing things out there, but you have to stop somewhere!
And I’m definitely having to rein it in!
But with a big house like this I have to keep the budget under control and that means a lot of the time my initial ideas don’t get realised.
For me this is the challenge to keep things on track whilst trying not to lose the original aesthetic.
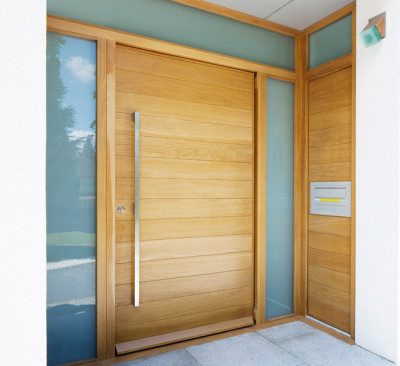
This is design is similar to the door that we are getting, with just one panel of frosted glass to the right of the door. Our glass panel will be a bit wider than this.
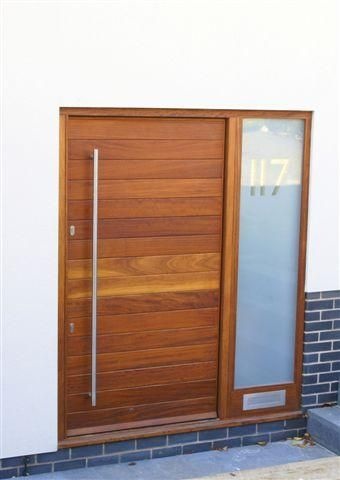
This is very similar to how our door will look.
Ours will be a slightly lighter grey than this, with minimal lighting.
One day it will look something like this! Can’t wait!!
What is your favourite colour door?

