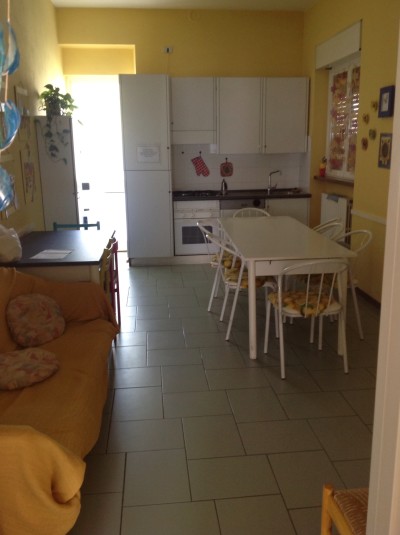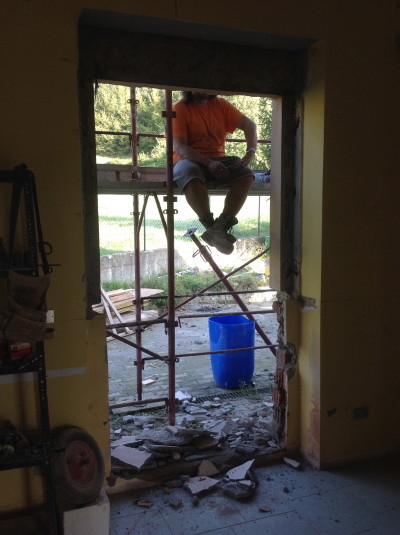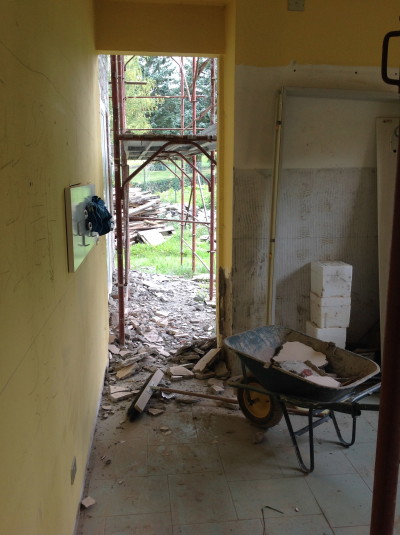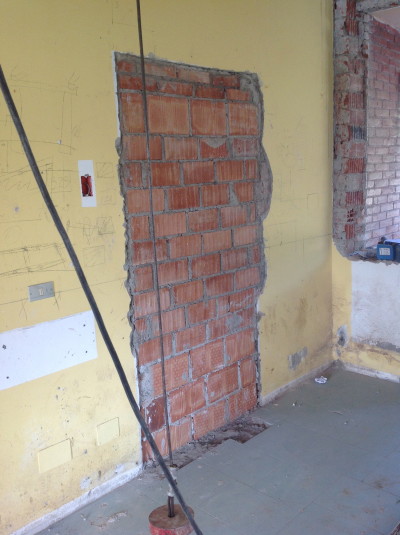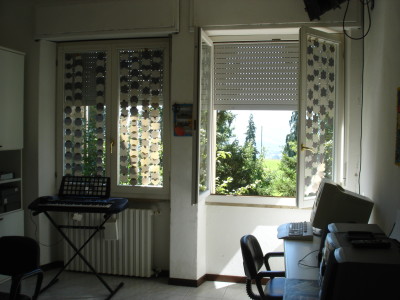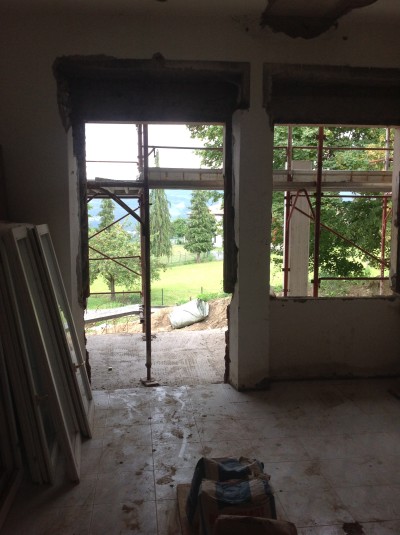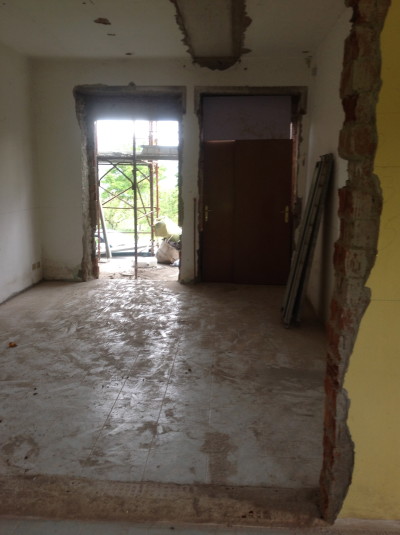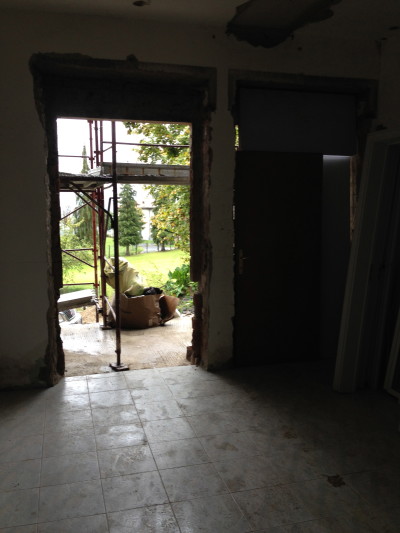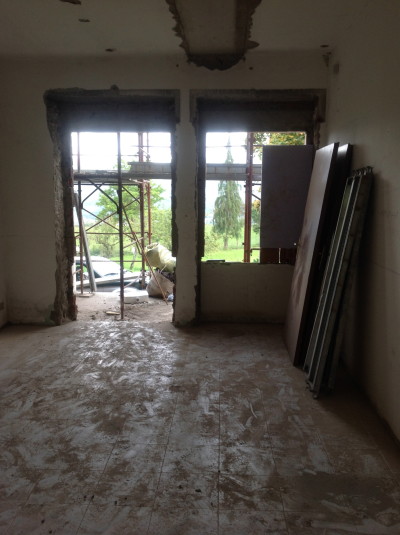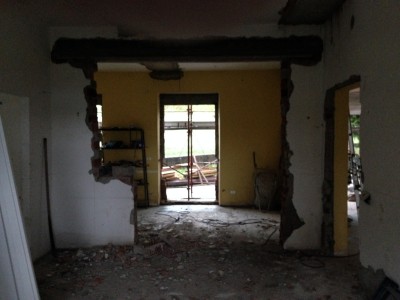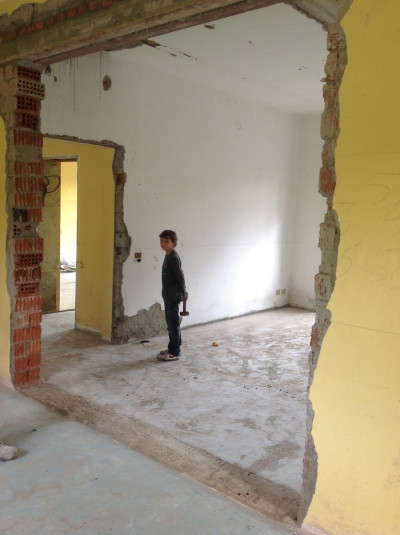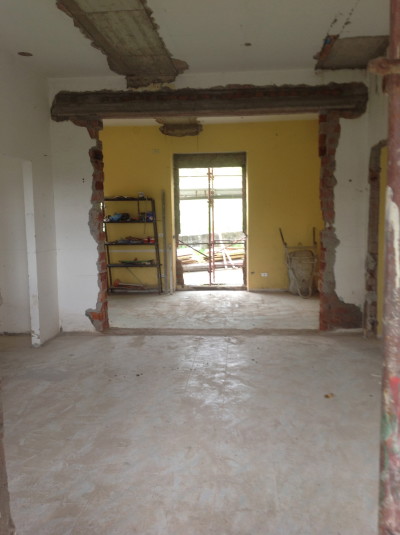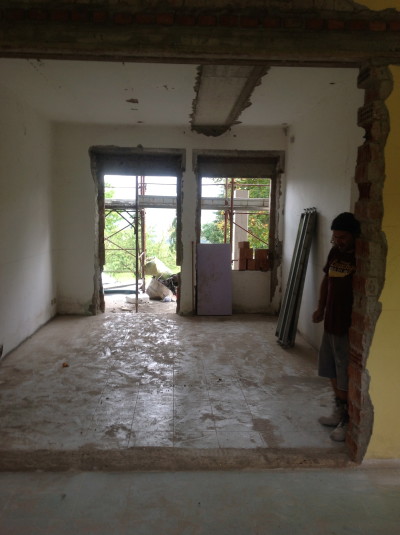The next stage of the build was to knock a wall down between the kitchen and the dining room to make a large L shaped room. A concrete girder had to be installed above this opening for strength.
In the kitchen we will have to brick up two old doorways and open up one of the old windows to make a door.
The kitchen as it was.
Do you recognise this man? Answers on a postcard please!
In the dining room one of the windows has been made into a door that leads out onto the main portico.
The dining room as it was.
Like all building projects problems will pop up along the way, that will need to be solved.
Sometimes these problems can be thought about before the project starts but it’s often easier when you are actually standing inside the building to work things out.
Last week we had one such incidence I named it ‘windowgate’!
Heres why! Because we are having metal shutters on the outside of all the windows (as is the norm out here), a couple of the downstairs windows (one in the dining room and one in the boys room) are too close together to allow them both to have shutters. As there would be no room to open the shutters on both windows.
Everyone wanted to close the window in the dining room. What I mean by everyone was my husband, the builders, the arcitect, the man who’s making the windows, almost the whole town! Talk about ganged up on, but no, I stuck my ground and said ‘No way’.
Close a window, absolutely not! Lose light and a beautiful view! Nooo way, with a sofa to be positioned near the window I said (in a sarcastic tone) ‘oh how pleasant, lets sit and look at the beautiful view of the brick wall not the mountains!
Crazy springs to mind!
I mocked up blocking up the window (sometimes you actually need to see things in the flesh) and as you will see from the photos below how dark and prison like the room becomes with no window.
‘Windowgate’
Their argument was that to keep this window made the balence of the windows in the rest of the house wrong! As all the lower windows mirror the upper windows. This little window was the odd one out.
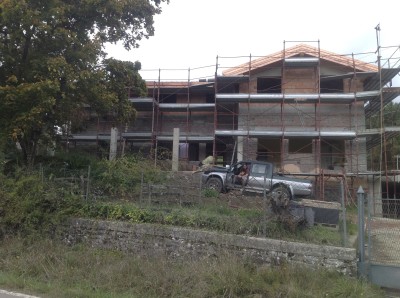
All the upper windows mirror the lower windows. The window with the purple board is the window in question!
I am usually very fussy and anal about things but I said ‘I don’t care, need to keep the window, make it a bit smaller, put internal shutters on the inside’.
Anyway you can hardly see this little ‘odd’ window from the outside of the house as the portico shields it!
Of course we are keeping it, you know us women we always get our way!
So after ‘windowgate’ and then making Rick brick back up a part of the wall between the dining room and the kitchen that he had already knocked down (to give me a bit more privacy at one end of the kitchen, it’s a girl thing)! I am probably know as ‘the pain in the arse’, but who cares I know what I want and having pondered and designed this house for the last three years I want it to be right, for me, for us, and most certainly not for a symmetrical view as you drive past the house!
Do you agree, keep the light, keep the window?

