This room will become the boys room!
Here they will have all the boys stuff, snooker table (for Rick)!, x-box, Wii etc.,
No access for girls (apart from cleaning and bringing in snacks no doubt)!!
Suits me! I will have my own room!
This area was two bedrooms, a small single and a double bedroom. A boiler room and a corridor.
One of the two windows in this area has been knocked through into a door and leads out onto one end of the portico!
Knocking holes!
The new open space.
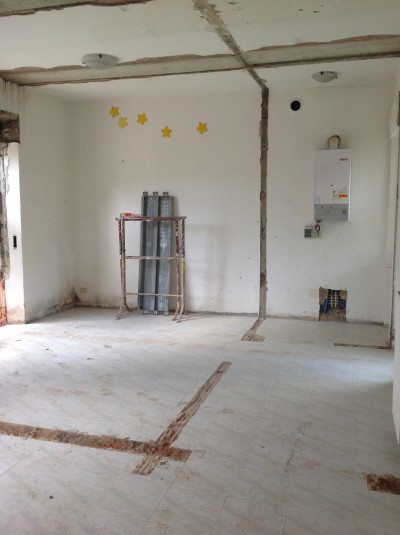
The new open space, you can see where the old rooms were by looking at the lines on the floor. This was the double bedroom and the boiler room.
The Portico.
The view from the portico is beautiful.
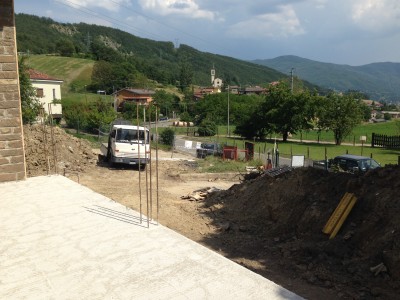
This is the stunning view from this end of the portico. One day the garden will look pretty, minus the builders van and piles of mud!
Next job – removing the wall between the kitchen and dining room!

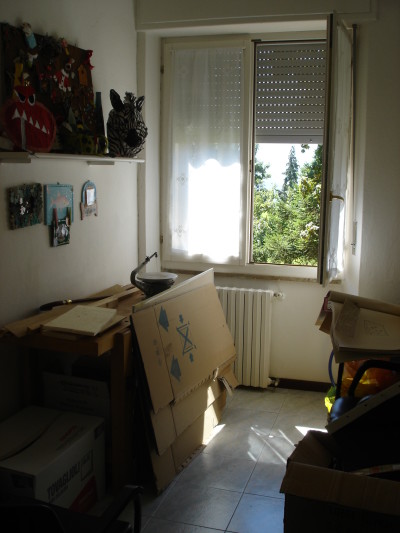
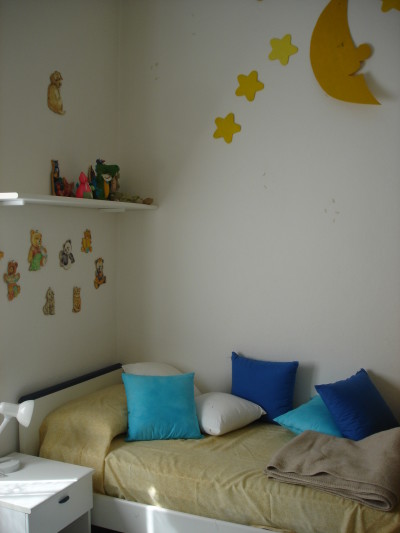
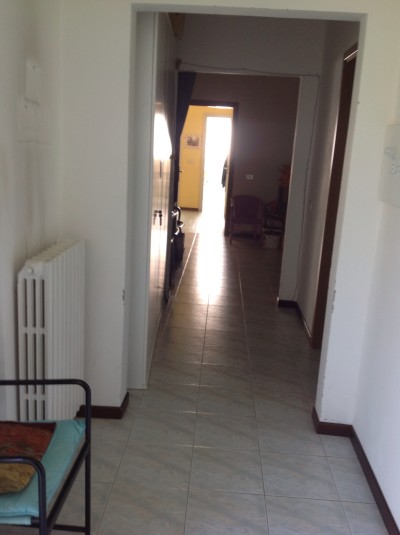
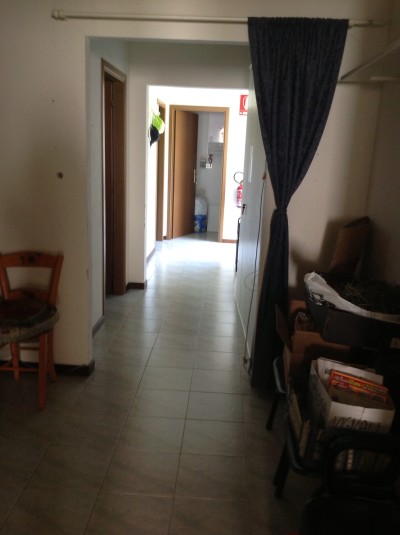
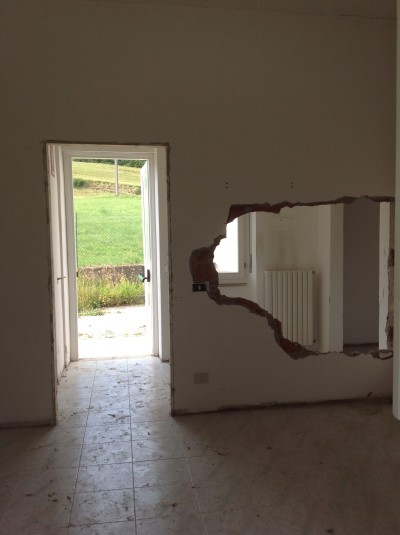
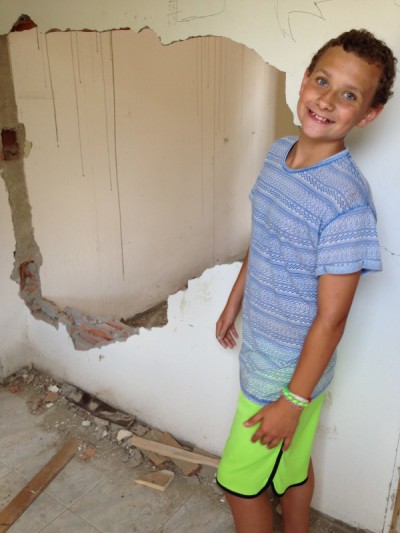
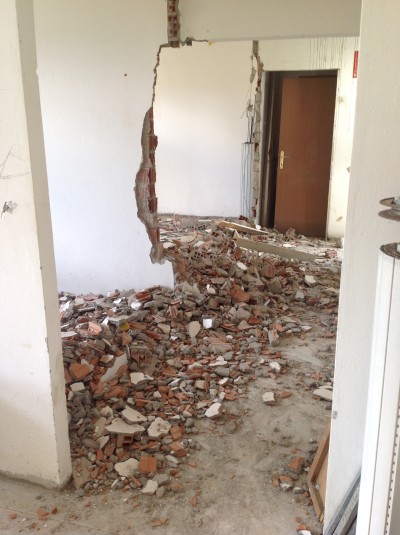
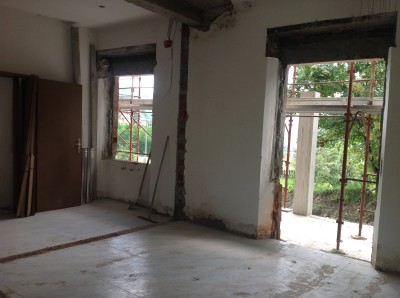
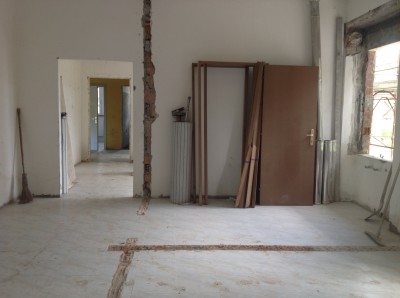
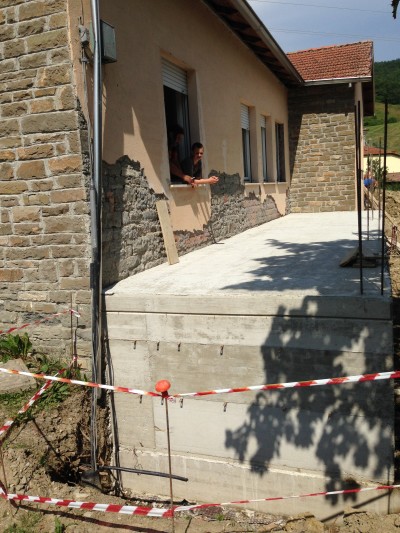






What a job! But it looks like and great space and the boys certainly seem happy!
Thankfifi.x
Thanks Wendy, We are getting there!
Yes, keep the boys happy and then I will be too!!