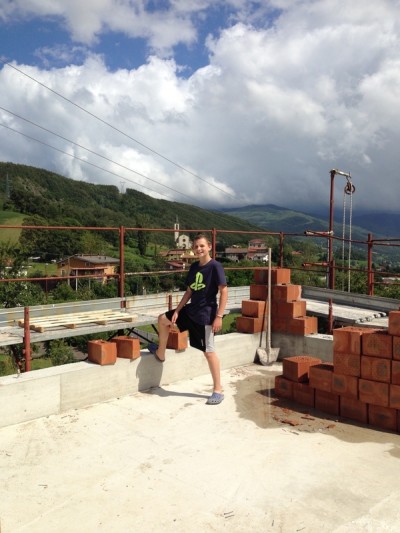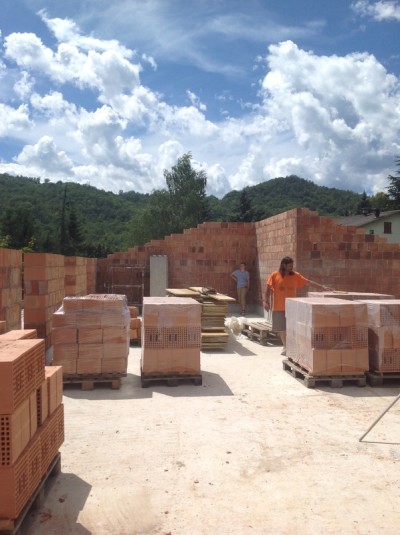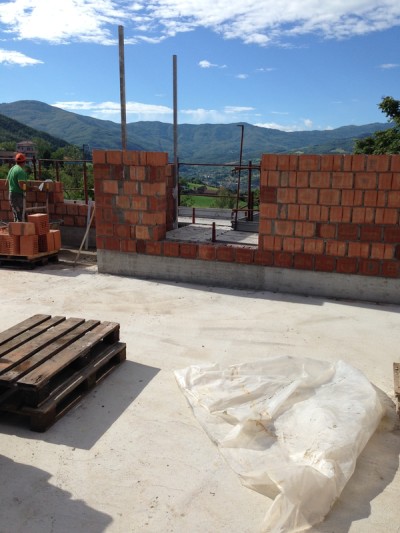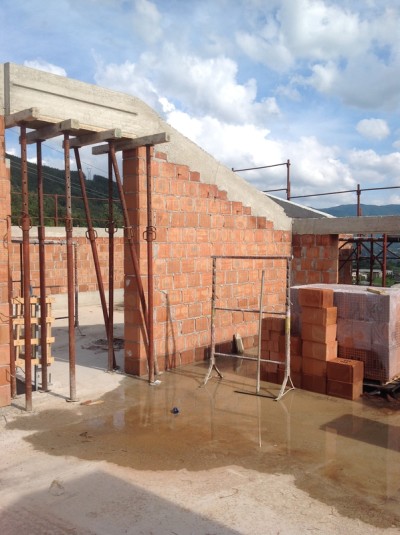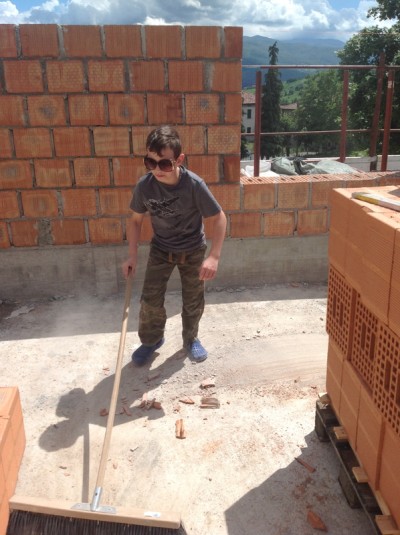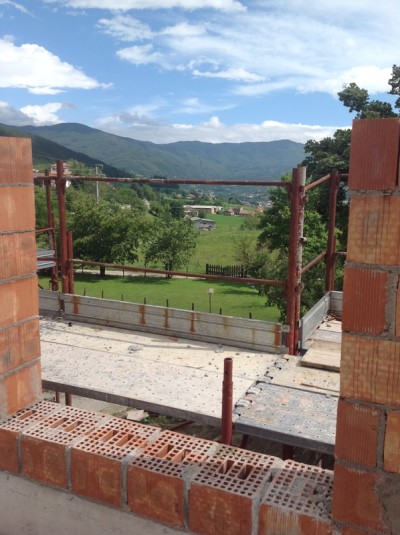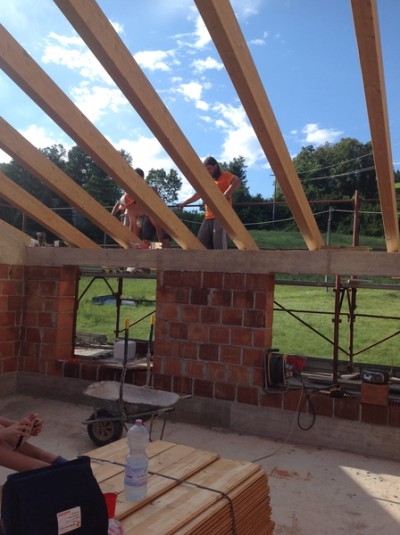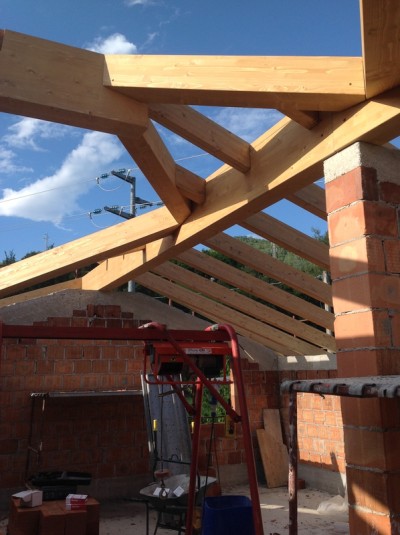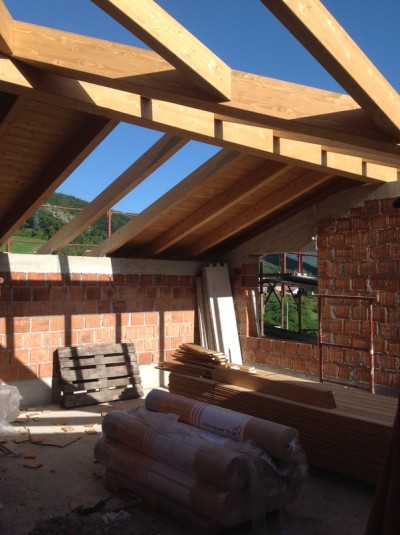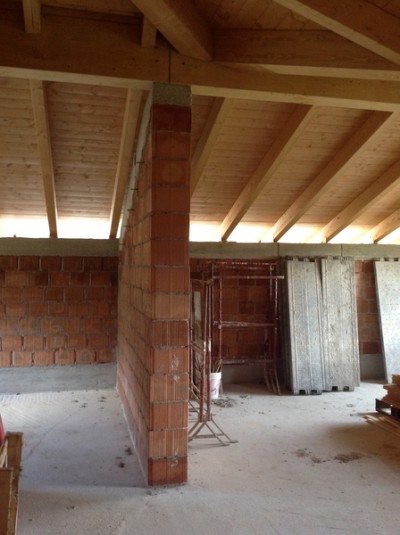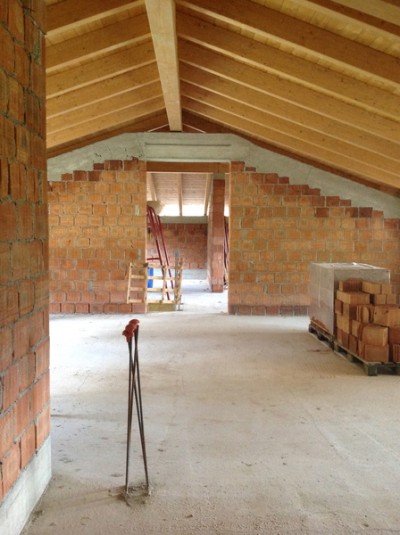After the external walls were built, the main supporting internal walls were added, and then the builders prepared to build the roof.
Our roof is a mansard roof, which is very popular here in Italy. This is where the wooden roof is your ceiling. So instead of a flat ceiling you end up with a sloping roof which has a wooden underside. This can be stained to whatever shade you like or painted any colour.
The roof went up really rapidly. The roof arrived in pieces much like a large lego set. By the end of day one all the main beams were up, it was incredible. By the end of the next day all the smaller pieces of wood that line the inside of the beams went up.
This completes the internal roof and the builders and Rick worked so hard to finish it in just two days that it was really dramatic to see.
The first floor external walls going up.
We must have the cleanest builders!
The interior supporting walls.
The main beams going up.
The beams finished at the end of the first day!
The wood that lines the underside of the roof.
The finished roof. Amazing in two days!
Now we we able to get an idea of the scale and height of the upstairs. Although the sides of the house are only two metres high the apex is three and a half metres, so it feels spacious. Above the wooden underside of the roof there are many layers of ash felt and insulation.
The next step is to mark out the internal walls. I designed the upstairs rooms ages ago, but as the builders pointed out when we see it in the flesh we might want to move things slightly.
I can’t wait!
Watch this space for more updates!

