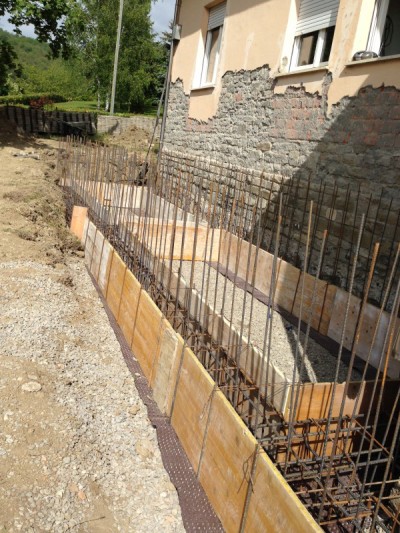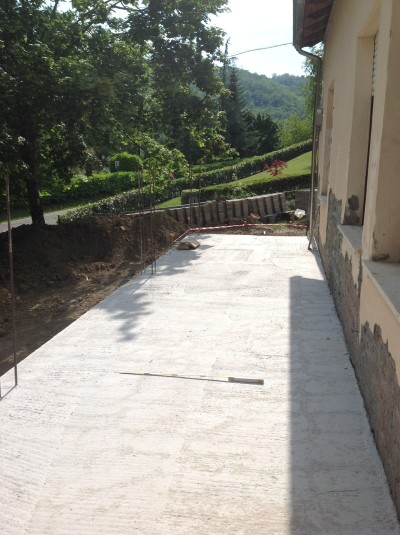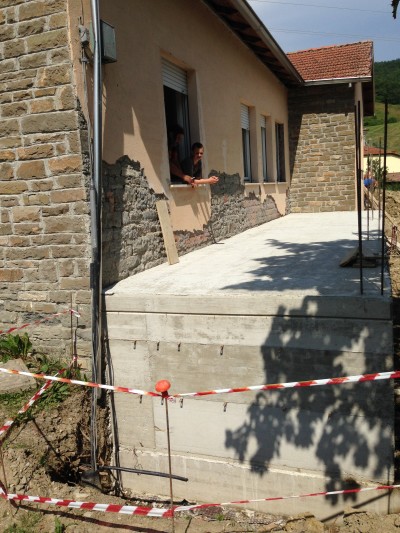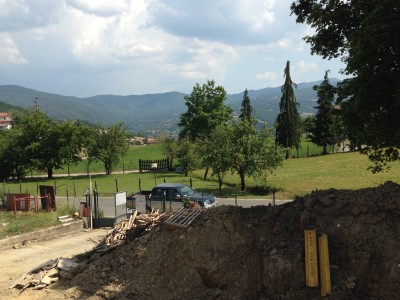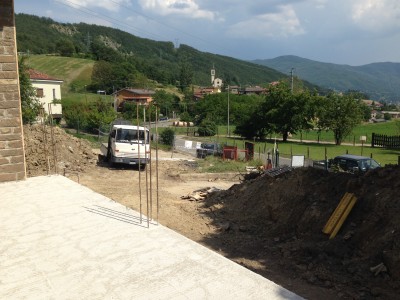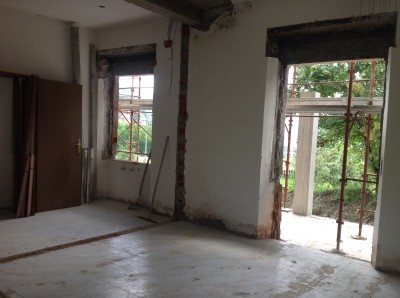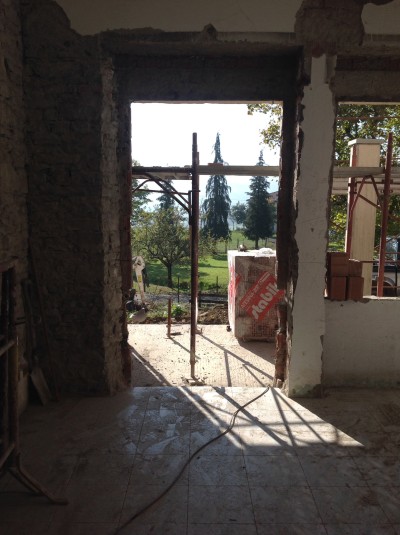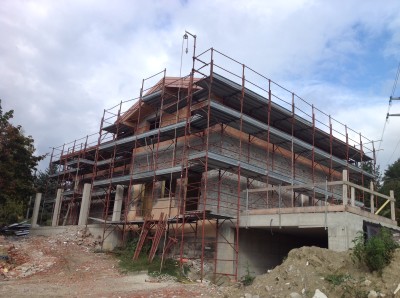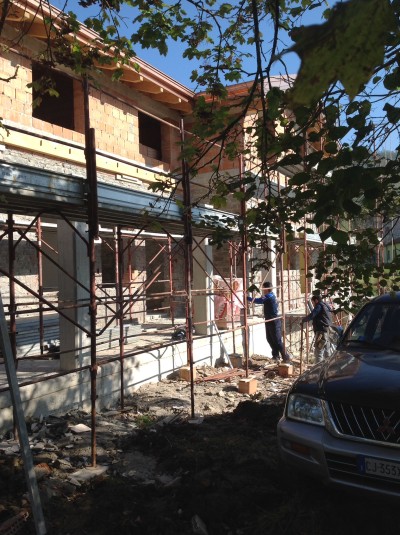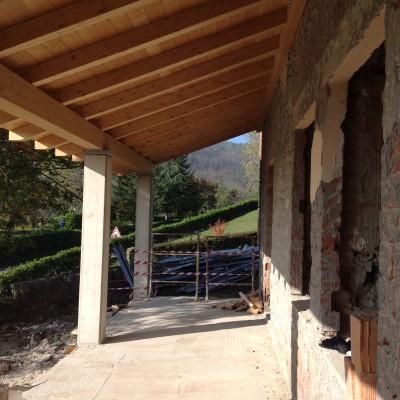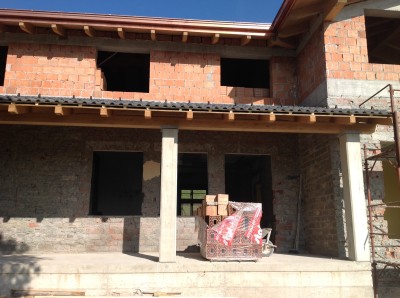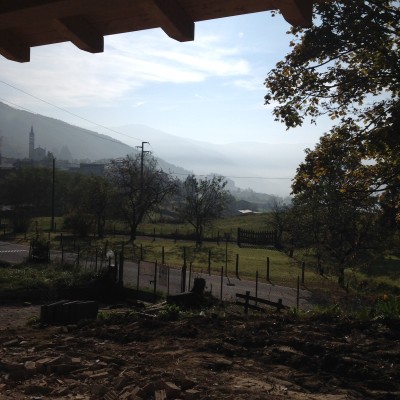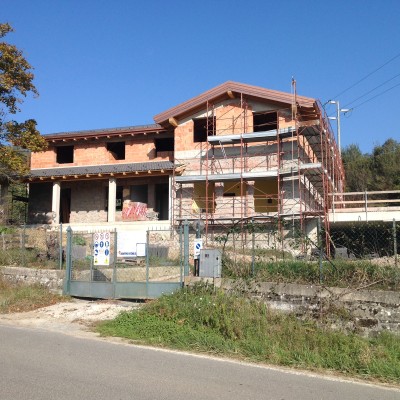The last part of the stucture of the house is complete! The main portico. This was finished a little while ago.
The portico measures eleven by two and a half metres and stretches along one side of the house. A door from the dining room, and a door from the boy’s room open out onto the portico.
The under side of the roof is in wood, the same as upstairs. And on top of the portico are the same dark grey tiles that are on the roof.
Now that it’s finished it looks a lot bigger than I expected. I think that this is because of it’s height and the fact that the edge of the roof hangs over the edge of the portico floor for protection.
The only thing that I am upset about is losing the old original stone at one end of the portico, but this has to go as we are having the house insulated on the outside (that’s technology for you)! So we are unable to leave any of the old stone showing.
As if there are gaps in the coverage of the whole house, the insulation will be ineffective, as the technical guy said ” it’s like wearing a scarf with a gap in it” you need to cover the whole exterior with no gaps, for it to work efficiently.
I can just imagine sitting out here on the portico with a cup of tea/glass of prosecco and enjoying the view! (It’s a hard life)!
We will have a table and chairs out here and probably a small sofa. It will be a Lovely spot to relax, eat and generally chill out.
In my mind I’m there already. Every step feels like we are getting closer. To be honest it’s been going on so long that it feels like a dream that we will ever move in but I know we will…………
On a glorius day between lots of days of rain the roof goes up! Hooray!!
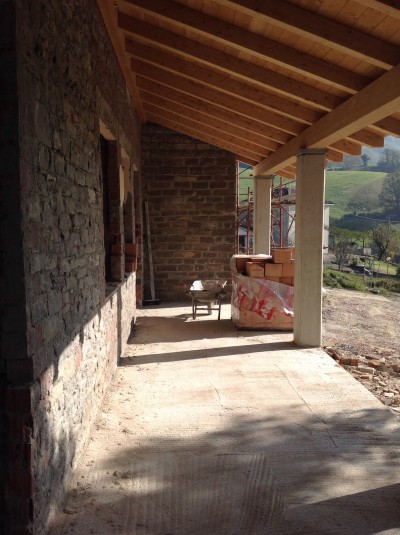
This is how it looks inside, it’s a shame we will lose this lovely original stone at the end of the wall straight ahead. But the external insulation has to cover it.
There willl be 2.20 metre wide steps at the front of the portico in the center. These will be added later on.
Now we are making progress in many ways. I have moved one step closer to ordering all the floor tiles, ordering the kitchen and meeting with the plumber who thinks we should drop the shower from the downstairs shower room and make it into a luxury loo.
Nice idea but we are not a hotel, so I’m sticking to my original plan. Downstairs bathroom has a shower. Great for cleaning off muddy football playing boys. Rinsing off from the pool (one day)! And an overspill shower room if guests are staying.
Do you have a portico? Do you use it a lot? Let me know!

